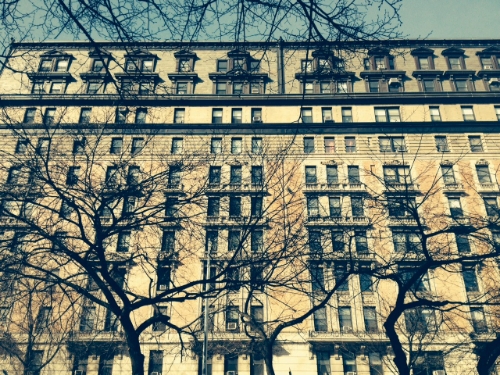The Manhasset Apartments - West 108th and 109th Street
What looks like one massive building occupying the entire hundred feet blockfront of Broadway between 108th Street and 109th Street is actually two buildings with separate limestone entryways on both streets. The buildings, known collectively as the Manhasset Apartments, were designed and constructed in two phases. The original plan was for two eight story brick buildings, but bankruptcy forced a sale before the buildings were completed. The new owner, Jacob Butler, who took possession in 1901 decided to take advantage of new construction laws that had just come into effect and added 3 additional floors to the plan. He also hired the team of Janes and Leo, who were at the time working on the grand Dorilton building at 71st Street. They made additional enhancements to this limestone, brick and terra-cotta Beaux-Arts style façade including the addition of the most prominent feature of a two story slate-covered mansard roof.
Entrance Detail
At the turn of the century, the neighborhood known then as Schulyer Square, was dominated by row houses but once the IRT subway was completed in 1904, developers began to construct large scale apartment buildings. When the Manhasset was completed in 1905, the luxurious six to nine room apartments were renting for $1,800 to $3,500 a year. In the 1930’s the building was once again foreclosed on and the new owners subdivided all the apartments and also redecorated the lobbies. The building was converted to condop in 1993 and was designated as a landmark by the City in 1996.
View from Broadway
If you enjoyed this blog post, please feel free to share it.
If you’d like to subscribe to my blog and receive notification of future posts, please select SUBSCRIBE from the pull-down menu above.
If you’d like to know more about me and my listings at Brown Harris Steven, please select REAL ESTATE from the pull-down above of CLICK HERE or Visit: https://www.bhsusa.com/real-estate-agent/pamela-ajhar


